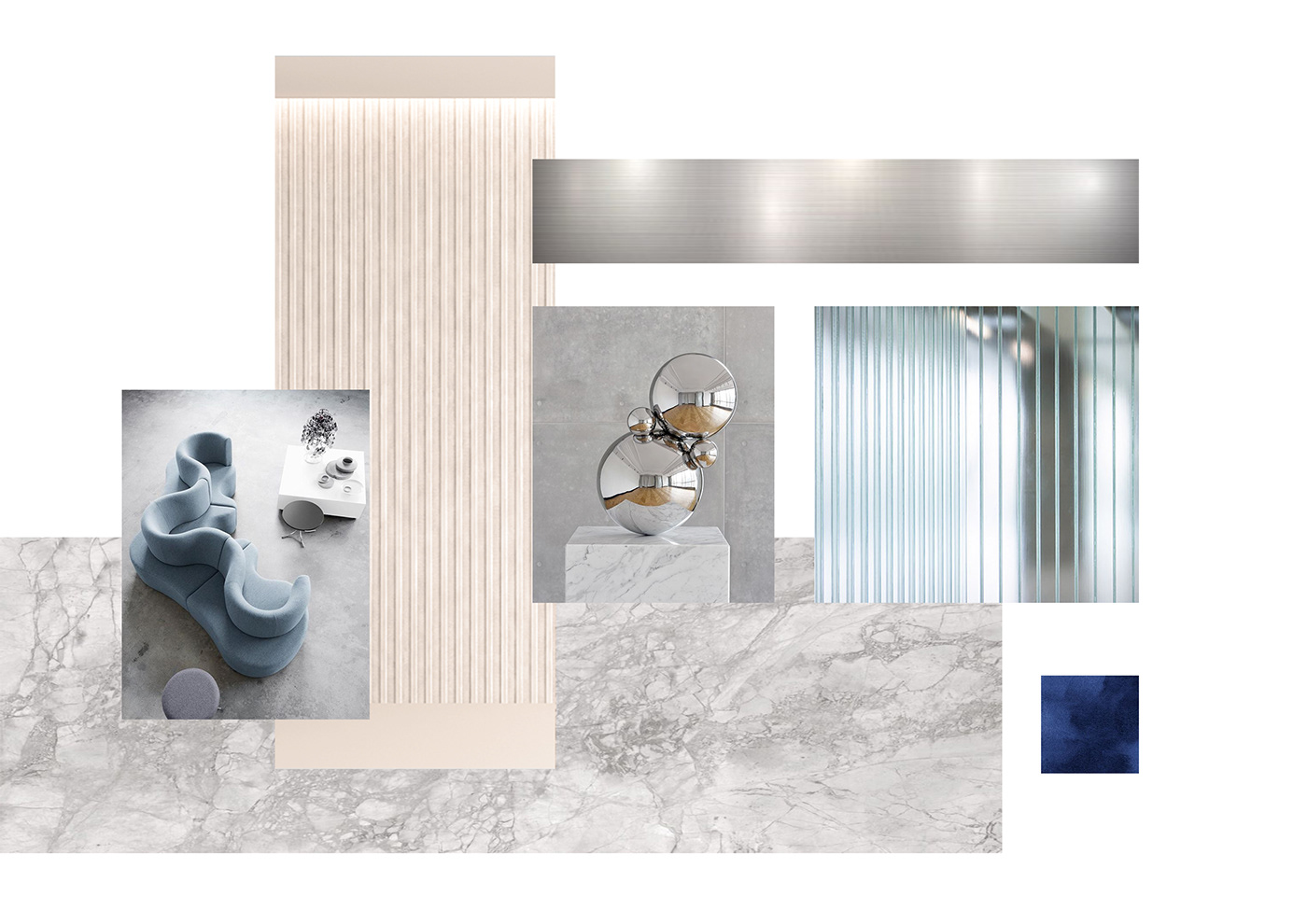STONE HEDGE LOBBY
The overall interior design consists in maintaining the existing principle of an open space. The space contains working and meeting rooms, public lounge zones and a cafe.
The rounded shapes respond to the rectangular floor plan and also create a smooth transition between the work and multi-purpose zones.
It also creates areas in close proximity enabling variable use, such as seating, gathering - or allowing company presentations and exhibitions to take place.
The rounded shapes respond to the rectangular floor plan and also create a smooth transition between the work and multi-purpose zones.
It also creates areas in close proximity enabling variable use, such as seating, gathering - or allowing company presentations and exhibitions to take place.
Area 2060 sqr m





